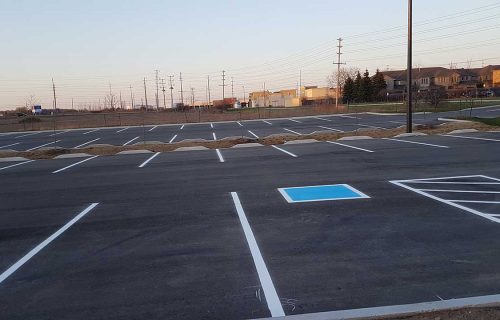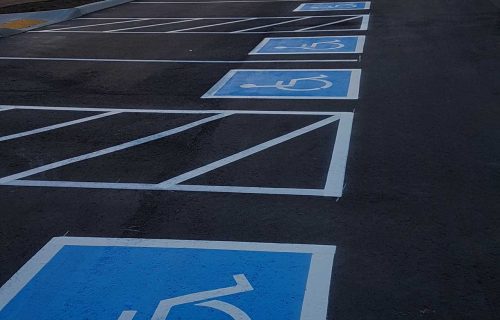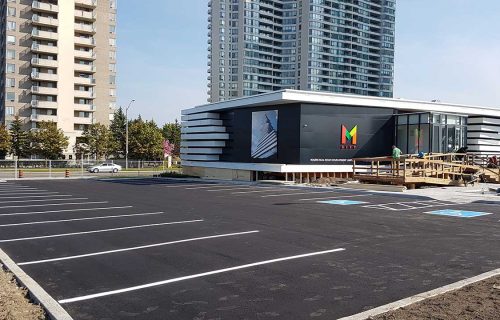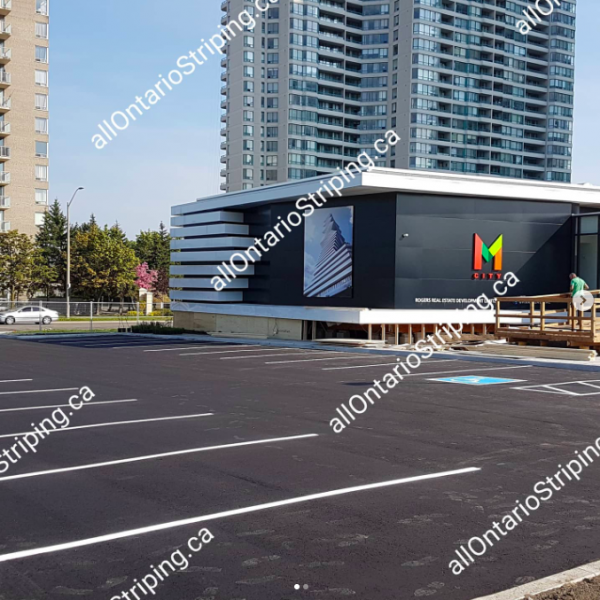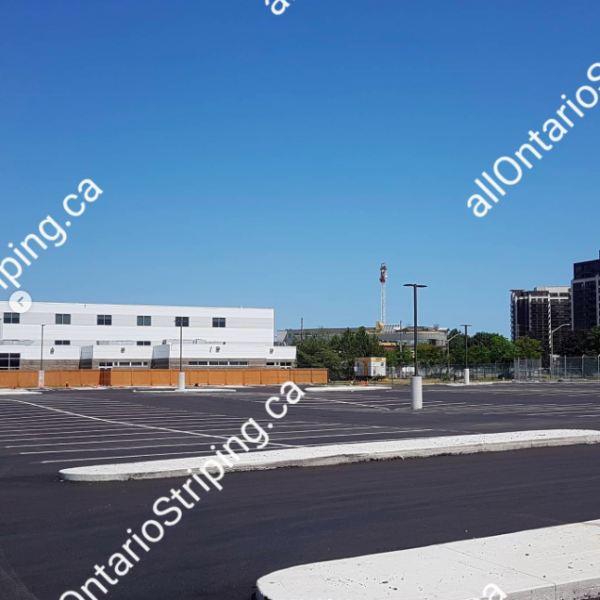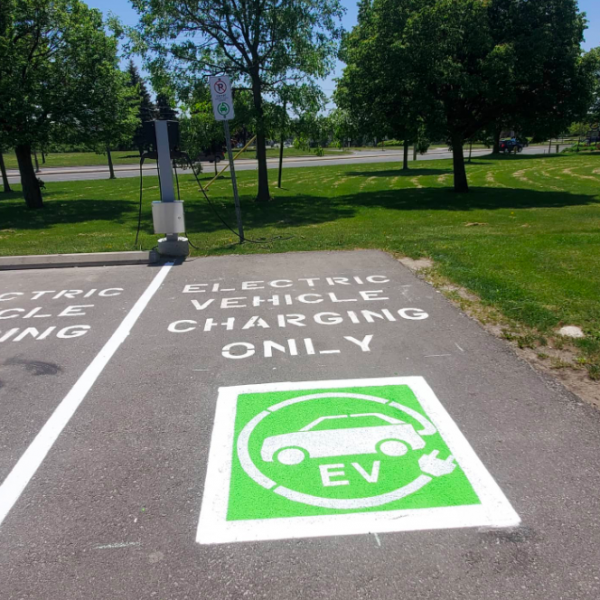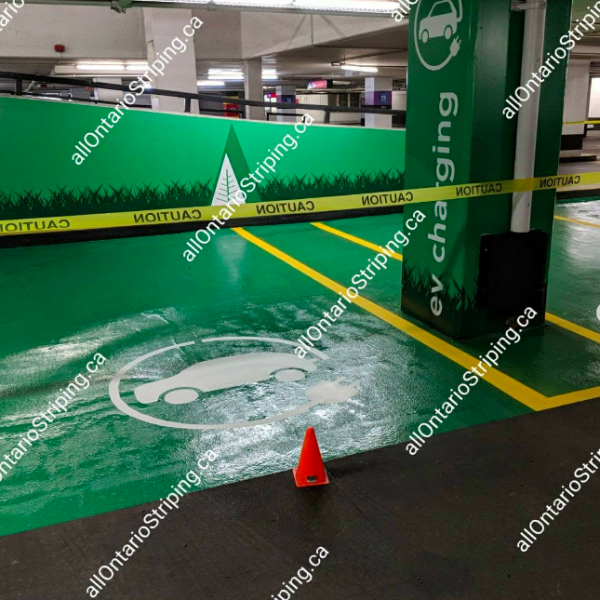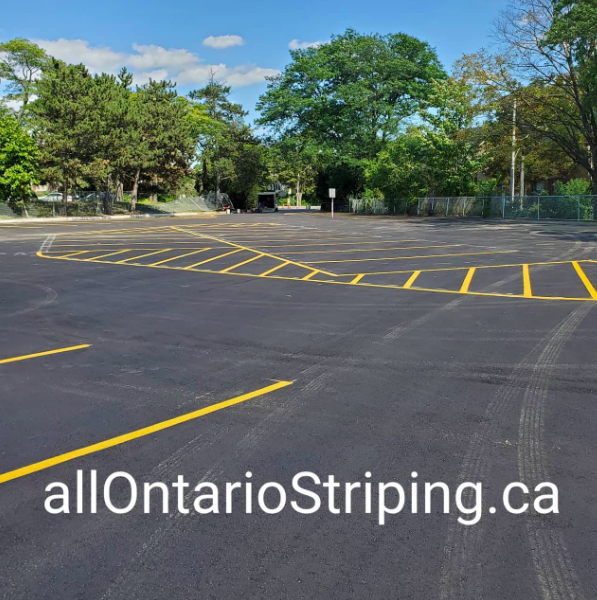Successful pavement marking and parking lot line painting projects follow a step-by-step process
Step 1 – Scope out your project
Pavement marking and parking lot line painting begins with key questions.
- Space Considerations: How many parking spaces? How many accessible stalls? What is the regulated width of parking stalls and driveways?
- Paint Considerations: What type of parking lot line paint do you use? How quick does the paint dry? How long does the paint last?
- Surface Considerations: What are your application limits? How do you prepare a surface? How do you remove unwanted markings?
Step 2 – Checking the Municipal By-Law Requirements
We plan your project to fit zoning by-laws.
Municipal by-laws specify different parking standards for different uses.
Depending on your municipality and your zoning requirements, by-laws differ for number and size:
Parking spaces for residential and non-residential uses
- Accessible parking spaces
- Visitor spaces
- Loading space
- Minimum drive aisle widths
Stripes understands the specific requirements for each GTA municipality. Check your municipality’s website for details on your specific project requirements.
Step 3 – Determine the number of spaces
How many parking spaces?
That depends on the size and use of the area. Zoning by-laws prescribe different approaches for different uses.
The calculation is easy:
- Determine your use by consulting zoning by-law definitions — residential, recreational, medical, industrial areas
- Find the Parking Rate associated with the use. For example, 4.5 parking spaces for 100 sq. meters of Gross Floor Area (GFA)
- Determine the GFA
- Calculate the parking required based on the GFA and parking rate.
- Determine the required number of parking spaces for persons with disabilities, as well as loading spaces (where applicable)
Different Municipalities. Different Rules.
Municipalities have different requirements for the number of accessible parking spaces. Each municipality has a different requirement, but the general calculation is as follows:
| Number of Required Visitor Parking Spaces | Minimum Number of Required Accessible Parking Spaces |
| Less than 10 (or 13) | 1 |
| 10 (or 13) to 100 | 1 space for every 25 stalls |
| 101 to 200 | 1 space plus 3% of total |
| 201 to 1000 | 2 spaces plus 2% of total |
| 1001 and more | 11 spaces plus 1% of total |
Medical buildings are generally required to allocate 10% of their total parking stalls for accessible parking. There are few exceptions and variances, so it’s best to look at the particular by-law(s) for your location.
Two Types of Accessible Spaces: A and B
New regulations require Type A spaces – bigger for Wheelchair Accessible Vehicles – and Type B spaces for regular accessible parking. The rules generally say:
- Where there’s only one accessible parking space – it shall be a Type A
- Where there’s more than one accessible space – there shall be an equal number of Type A and Type B spaces
The rules differ among municipalities. Always check the zoning by-law for a specific location.
Please note: Brampton is the only GTA municipality requiring the accessible parking symbol painted in blue and white colours. All other municipalities allow either blue & white or blue & yellow schematics.
Gallery

Parking Facilities
https://www.instagram.com/allontariostriping/
Parking Facilities
https://www.instagram.com/allontariostriping/
Parking Facilities
https://www.instagram.com/allontariostriping/




